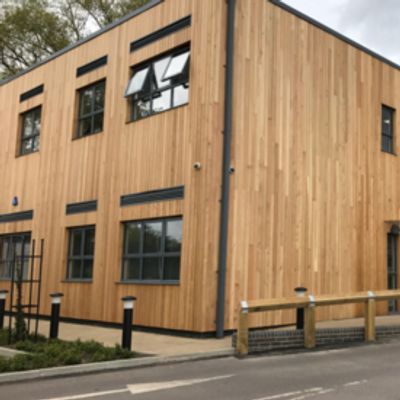MODULAR Case Studies

fARNHAM UNIVERSITY OF CREATIVE ARTS - Project Value £185,000
The Farnham project was a new 2-storey office block at the University for the Creative Arts in Surrey. The building largely consists of open plan office space with meeting rooms, staff facilities and circulation areas.
Sutcliffe Consulting Engineers were appointed to deliver the Mechanical and Electrical design services working on behalf of N&P Electrical who are a local M&E contracting company here in Hull.
For this project we first carried out a thermal model to determine available fresh air through openable windows, peak temperatures reached, and expected comfort levels within the offices and meeting rooms. Once thermal modelling, concept designs and strategy were complete, this allowed us to progress on to the SBEM calculation, producing a design stage report and draft EPC.
The Mechanical design also included split package Air Conditioning, Hot & Cold-Water services, and Heat Recovery Ventilation Systems. For the Electrical works, the design included the LV Distribution, General Lighting & Emergency Lighting, Small Power, Fire Alarm and Security Systems, Photovoltaics and Lightning Protection.

omfs, castle hill hospital - PROJECT VALUE £800,000 (fit out only)
A new Oral Maxillofacial Clinic situated at Castle Hill Hospital in Cottingham.
This scheme involved the relocation of an existing modular building owned by Hull & East Yorkshire NHS Trust from a site in East Hull to Castle Hill Hospital and a full refurbishment internally to create an Oral Maxillofacial Clinic. The Clinic included seven new Treatment Rooms, X-Ray Room, Laboratory, three Consulting Rooms, Reception and Waiting Area and ancillary spaces.
We were employed directly by the Trust and liaised closely with the Estates Department, the End Users and with specialist equipment suppliers to produce a detailed design and specification for the mechanical and electrical services in line with HTM guidelines. The services design included mechanical ventilation with heat recovery, domestic hot & cold water with separate tanked and mains cold water supplies, low surface temperature electric heating, dental grade compressed air, natural gas, internal & external lighting, small & general power including supplies for specialist X-Ray equipment, LV distribution, fire alarm, nurse call, door access, intruder alarm and CCTV.

ST GILES & ST GEORGE C OF E ACADEMY - PROJECT VALUE £150,000
St. Giles & St. George Academy School project is a new classroom block extension at the St. Giles & St. George C of E Academy in Newcastle. The buildings largely consists of classrooms, with staff offices, circulation areas, and WC facilities.
Sutcliffe Consulting Engineers were employed to produce detailed designs, thermal modelling calculations and an SBEM/EPC for the project.
For this project we first carried out a thermal model to determine available fresh air through openable windows, peak temperatures reached, and expected comfort levels within the classrooms. Once thermal modelling and concept design and strategy were complete, this allowed us to progress on to the SBEM calculation, producing a design stage report and draft EPC. We designed a natural ventilation system, hot and cold water services, and low surface temperature radiators throughout with a natural gas boiler system.
Copyright © Sutcliffe Consulting Engineers Ltd. All rights reserved.
Registered in England and Wales: Co. Reg No: 4139535