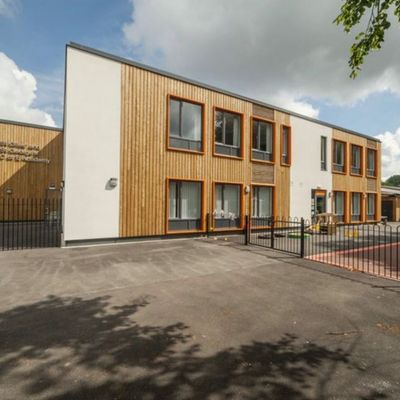Healthcare Case Studies

CAHMS, Hull - Project Value £6,200,000
Sutcliffe Consulting Engineers were appointed to provide the M&E Co-ordination on the new CAMHS unit in Hull. The project involved part demolition and refurbishment of the Children's Centre on Walker Street (carried out by local contractor Houltons) as well as building a new facility.
CAMHS, short for Child and Adolescent Mental Health Services is a vital centre that treats young people struggling with a wide range of mental health issues such as depression, severe anxiety, psychoses and eating disorders.
The new unit, which has it's own school, fully-equipped gym, indoor sensory room, indoor and outdoor recreational space and specially designed area for families to visit to create a homely environment for those undergoing treatment.

IRT and Fluoroscopy Refurbishment, HRI Project value circa £2,000,000
Sutcliffe Consulting Engineers were employed directly by the Trust as part of a Design Team to deliver the detailed design and supervision of new Interventional Radiology Theatre and Fluoroscopy Suite at Hull Royal Infirmary through RIBA Stages 2-6.
The Fluoroscopy Suite was inclusive of working within a live Radiography Department and included the provision of new remote air handling plant and air conditioning condensers mounted within a dedicated plant area three floors above the suite. The services include interconnecting ductwork, refrigerant pipework, domestic hot and cold water and cabling between the plantroom and fluoroscopy suite installed externally. New lighting, fire alarm, nurse call, small power, and high and low level containment for specific Siemens cabling was included interconnecting the scanning room and technical room adjacent to the Fluoroscopy Suite.
The IRT has been designed with new air handling plant to HTM Standards, heating and cooling infrastructure connecting back to existing hospital supplies, plumbing and drainage, provision of medical gases with 2No new theatre pendants and BMS control systems. The scheme also includes provision of new lighting, fire alarm, small power and data, electrical containment and relocation of an existing IPS system.

Scunthorpe General Hospital & Diana Princess of Wales Hospital Operating Theatre Refurbishments M&E
Sutcliffe Consulting Engineers were employed to undertake the detailed design and supervision of the mechanical and electrical services installation for 4No operating theatre refurbishments at Scunthorpe General Hospital and Diana Princess of Wales Hospital, Grimsby from 2020 through to 2023. Each of the operating theatre suites incorporated the Operating Theatre, Anaesthetic Room, Preparation Room, Scrub and Sterile Store.
Each of the projects included the installation of new Ultra-Clean Ventilation (UCV) canopies within the theatre and new ventilation systems comprising air handling plant to HTM 03-01 standards and supporting heating and cooling infrastructure to serve the plant. The schemes also included new IPS/UPS systems, theatre lighting, fire alarm, power & data, medical gases, domestic hot & cold water, above ground drainage systems and BMS.

Ward 29 Scunthorpe General Hospital - Project Value £2,000,000
Ward 29 was a refurbishment of administration offices and was undertaken to create more ward space at Scunthorpe General Hospital. Ward 29 consists of multiple bed units, single bed units, a treatment room, utility space and a central nurse station. The project was part of a £2million programme of work. The work was undertaken to create both additional bed spaces and improve the flow of patients across surgical and medical floors.
The building services scope has included a full refurbishment of Mechanical and Electrical services, which included connecting into existing steam, heating and plumbing services. The Mechanical design incorporated heating and cooling via a new ventilation system. The ward was also fitted with LED Lighting, modern power sockets (USB compliant) to ensure that the design and installation was HTM compliant.

James Paget University Hospital Decant Ward Mechanical Services Project Value circa £1m
Working on behalf of the Mechanical Contractor, Sutcliffe Consulting Engineers undertook the detailed design of the mechanical services for the new build Decant Ward at James Paget University Hospital in Great Yarmouth. The Decant Ward comprised of 18No Single Bedrooms, 2No Multi Bed Bays and 2No Critical Care Isolation Rooms along with all necessary staff and support spaces.
The mechanical services design incorporated full a mechanical ventilation system with heating and cooling via 2No HTM Compliant Air Handling Units located within a roof plant room. The Isolation Rooms were provided with individual mechanical ventilation systems with separate extract fans.
In accordance with the NHS drive towards Net Zero Carbon, all LTHW heating and CHW cooling supplies, including domestic hot water generation, was achieved via the use of air source heat pumps. The design also included all domestic hot and cold water plant and distribution, above ground drainage system, builderswork and coordination with other trades.
We also supported the mechanical contractor in providing relevant information to help achieve a BREEAM Rating of Very Good including Energy Modelling and Passive Design Analysis.
Copyright © Sutcliffe Consulting Engineers Ltd. All rights reserved.
Registered in England and Wales: Co. Reg No: 4139535